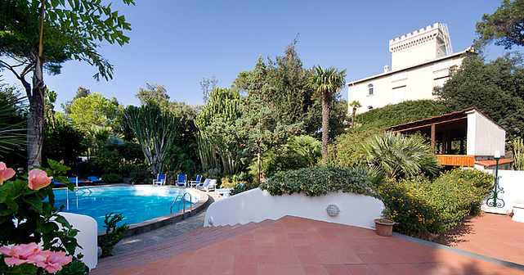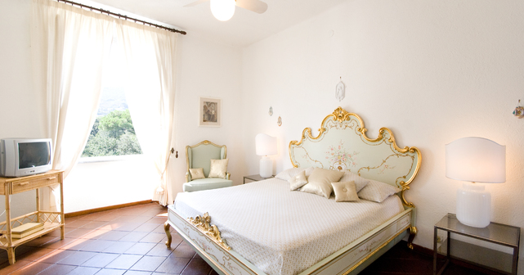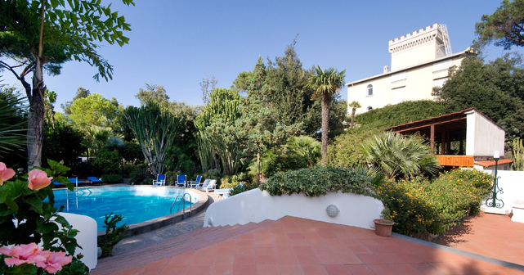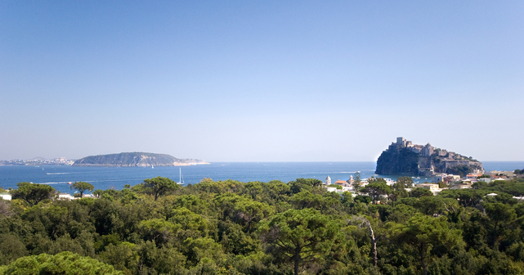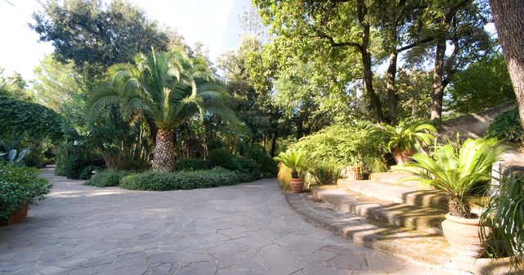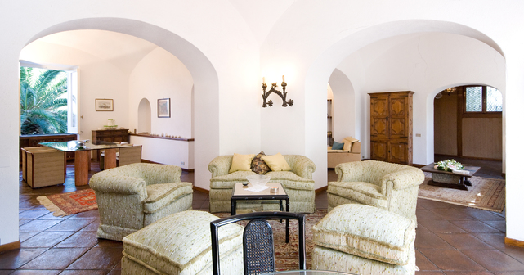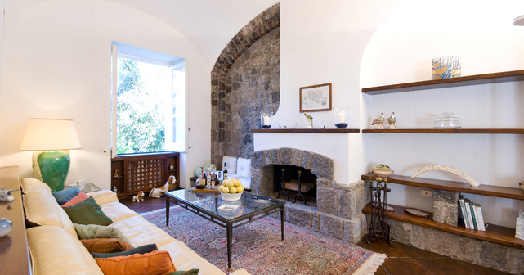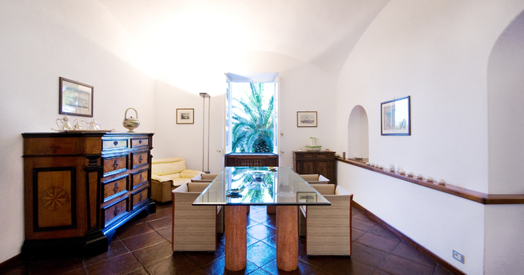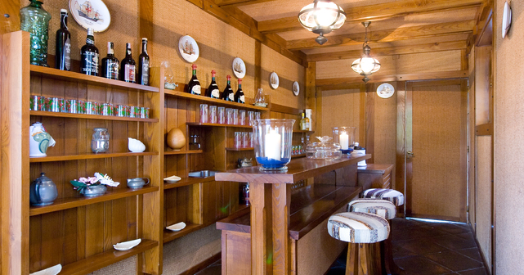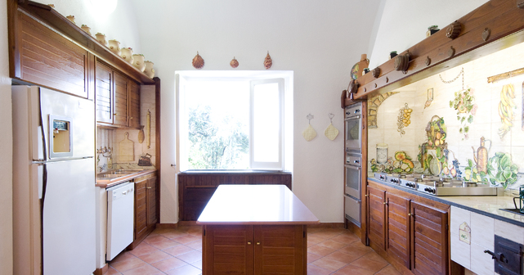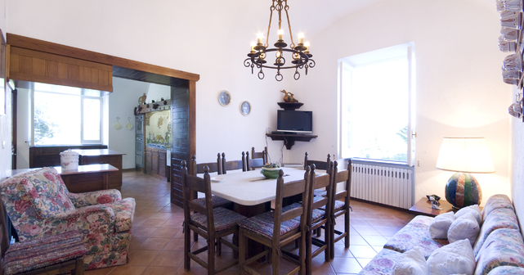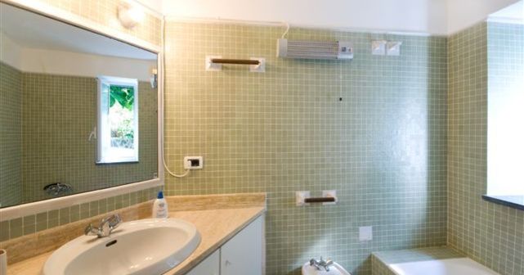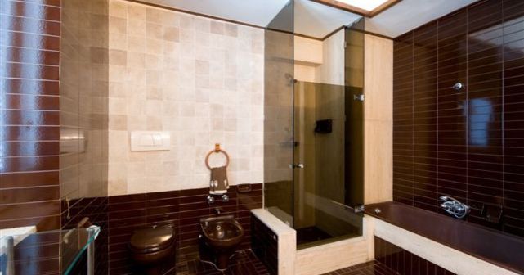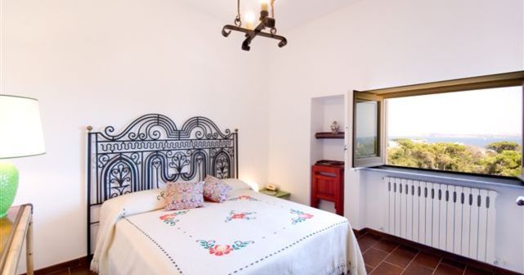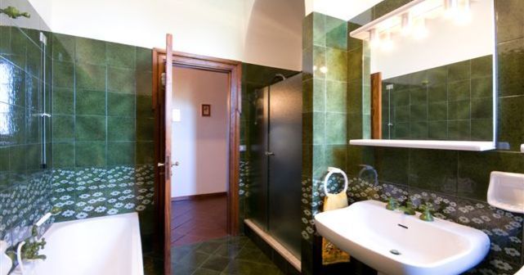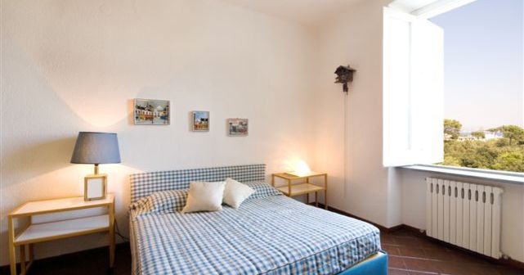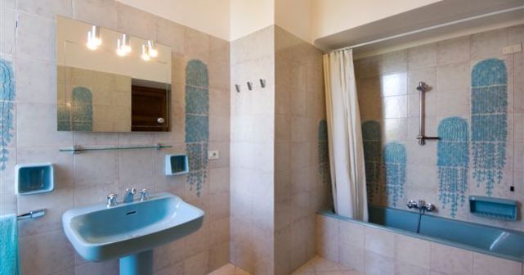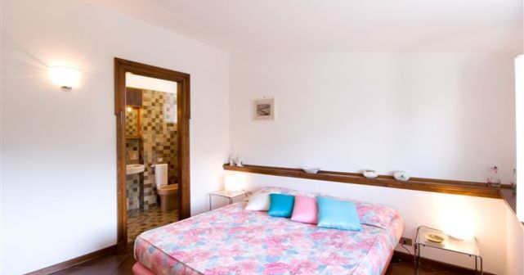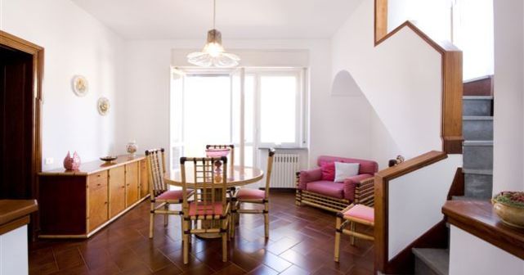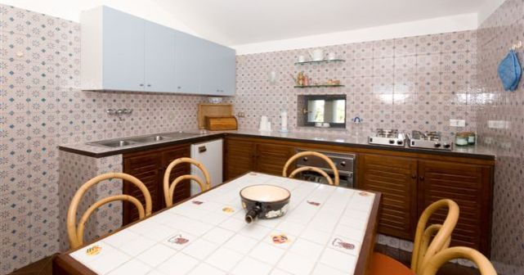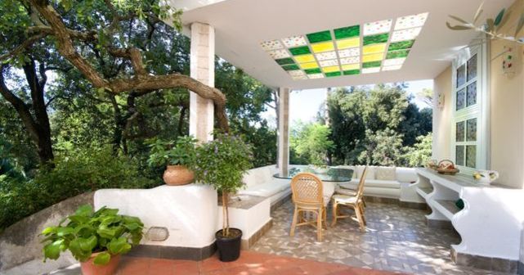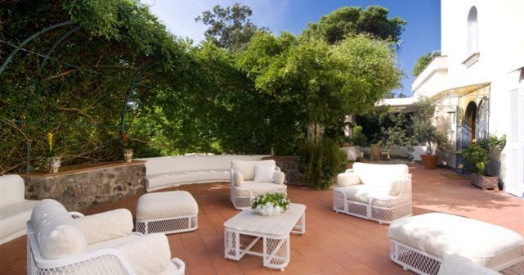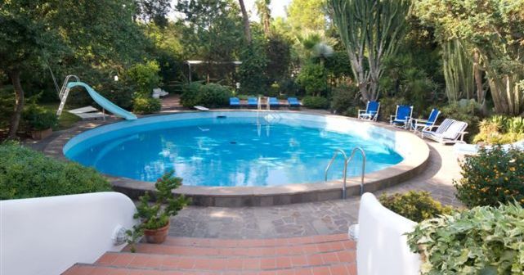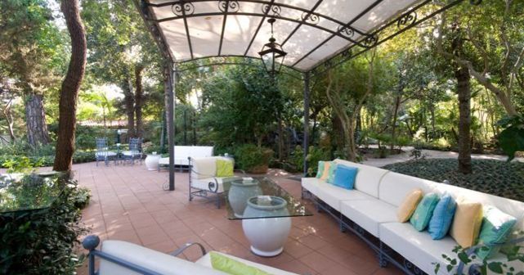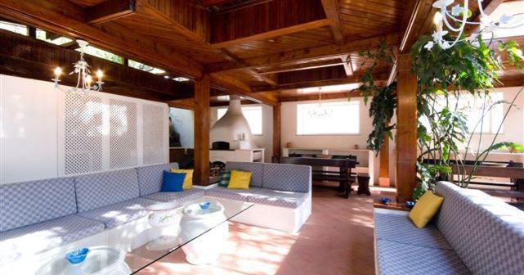This impressive estate of 10,000 square meters. ft truly luxurious; four-storey tower is located in the heart of Ischia, on private property. On the territory of the estate is located a few guest houses, a huge garden, pool, barbecue area and pizza, as well as the number of bedrooms and living areas, connected by a lift.
Description:
On the top floor, a separate independent room, a bedroom with en-suite bathroom. From here you can get to the third floor where there are a double bedroom with en-suite bathroom with ceramic shower. The bedroom has a TV and video recorder, a living room — TV, two sofas (one converts into a double bed), kitchen — stove, gas stove with four burners, a small refrigerator and a dining table for six. There is also a separate dining area for four people and a second bathroom. All rooms have amazing views of the garden and pool.
On the second floor there are the bedrooms, all with en-suite bathrooms. The first of them — this is the main double bedroom with ancient heirlooms of the 18th century. In the bedroom, with amazing views of the garden, there are a dresser, a large closet (in the corridor), lamps, air conditioning. Large en-suite bathroom brown tiles with a double sink, a separate shower and bath and a large mirror on the dressing table. The second bedroom has two single beds on wheels (one bed slides out from under the other), so they can accommodate up to 4 people. Bathroom of green tiles with separate shower, bath and double sink. The third double bedroom with en-suite bathroom with bath, TV and a small refrigerator.
On the first floor there is also a small terrace.
Foyer with plants on the ground floor leads to both the kitchen and a large square living room and dining area. The living room is divided into three parts with a variety of recreational, equipped with large leather sofas, armchairs, coffee table, stone fireplace, cocktail table for four, a large marble columns and a glass dining table for eight people. This marvelous living room is furnished in the style of the pub — a bar with three bar stools, bathroom, small fridge.
The large kitchen is equipped with a large stove with six burners, a refrigerator/ freezer with icemaker, two heating plates, dishwasher, double oven and barbecue/ grill. The dining area is situated within a large stone dining table for eight people, a flat-screen TV and a DVD- player. The kitchen opens into the bedroom for the staff with two single beds and a bathroom with shower for the staff (for visiting staff and personnel of the villa).
In the territory:
- Outdoor dining area with seating for 8 guests with a glass table and a small seating area with large comfortable seating
- Gardens an area of about 0.61 hectares ideal for all kinds of events
- Pool 3.05 m in depth and about 6.10 m in diameter
- House by the pool with a bathroom and two shower rooms
- Swimming pool equipped with a slide and a diving board into the water
- A small playground with swings and a slide
- The area around the pool leads to a large covered dining area with barbecue grills and a pizza oven with two grills and a third movable barbecue.
- The dining area is equipped with a refrigerator/ freezer a double sink and a stove with four burners. This is an amazing place for cooking with benchstyle picnic sofas and glass dining table.
- This villa is also for rent with 5 bedrooms (main building) 9 bedrooms or without extensions the cost upon request.
- Jakuzzi
- Multimedia system
- Internet
- Air conditioning
- Fireplace
- Swimming pool
- Terrace
- Garden
- Parking
- Secured area
- BBQ
- Car rent
- Chef (cooker) service
- Staffed villa
- Yacht rental
- Restaurants, cafes
- Entertainment for kids
If you come with
22 travellers, it will cost for each person
It's cheaper to book hotel, isn't it?
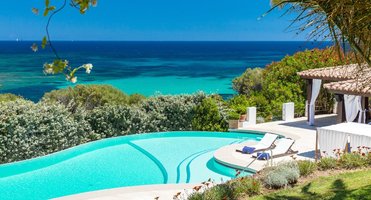 Villa Roman
Villa Roman
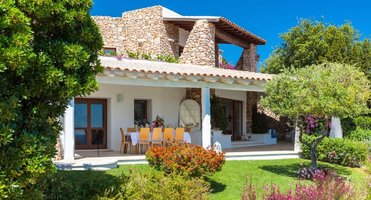 Villa Roman
Villa Roman
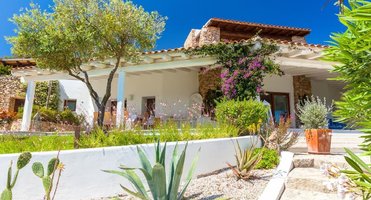 Villa Roman
Villa Roman
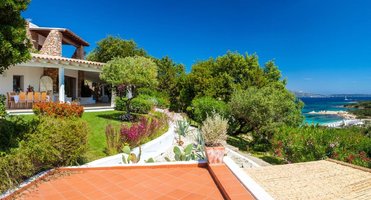 Villa Roman
Villa Roman
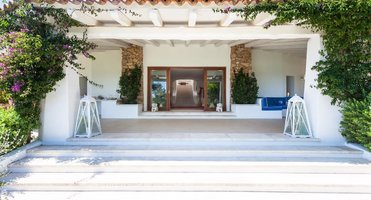 Villa Roman
Villa Roman
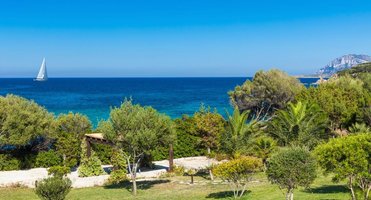 Villa Roman
Villa Roman
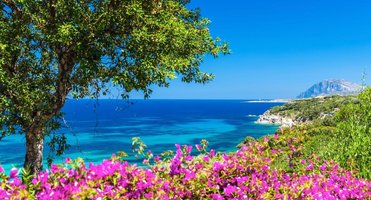 Villa Roman
Villa Roman
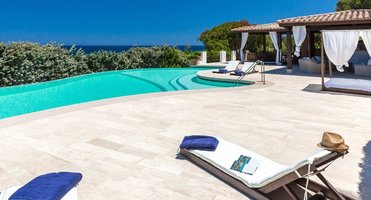 Villa Roman
Villa Roman
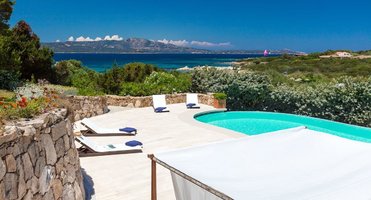 Villa Roman
Villa Roman
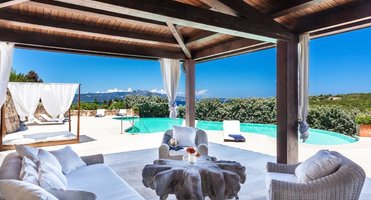 Villa Roman
Villa Roman
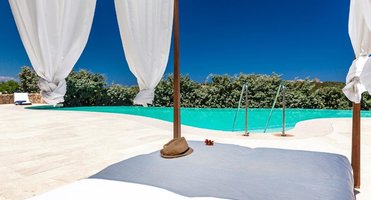 Villa Roman
Villa Roman
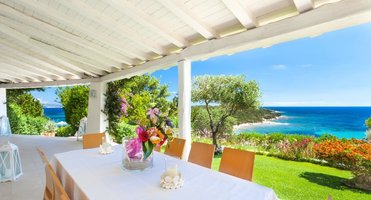 Villa Roman
Villa Roman
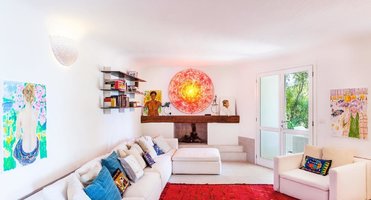 Villa Roman
Villa Roman
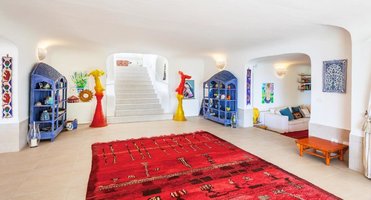 Villa Roman
Villa Roman
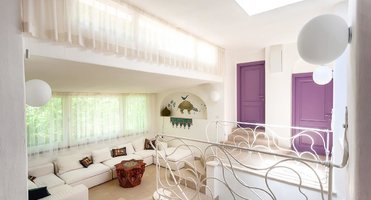 Villa Roman
Villa Roman
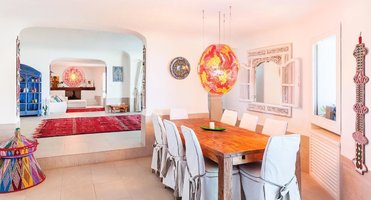 Villa Roman
Villa Roman
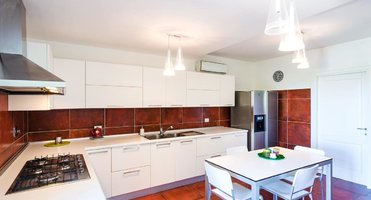 Villa Roman
Villa Roman
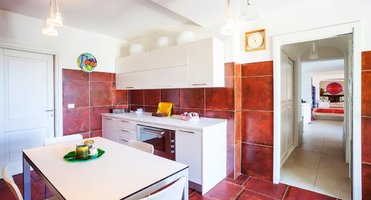 Villa Roman
Villa Roman
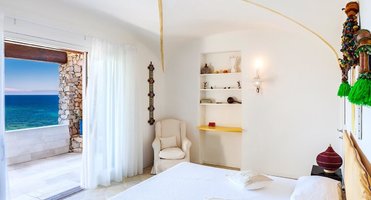 Villa Roman
Villa Roman
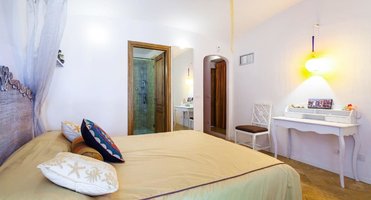 Villa Roman
Villa Roman
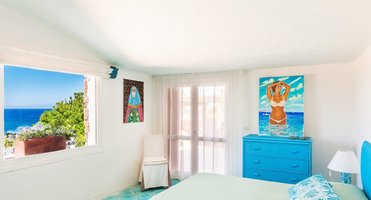 Villa Roman
Villa Roman
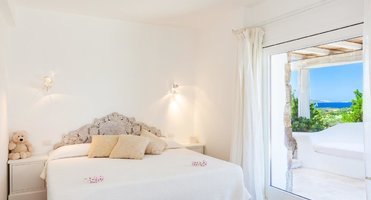 Villa Roman
Villa Roman
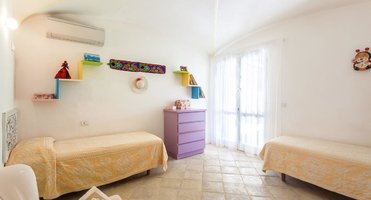 Villa Roman
Villa Roman
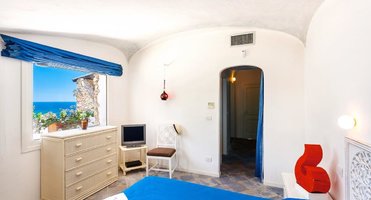 Villa Roman
Villa Roman
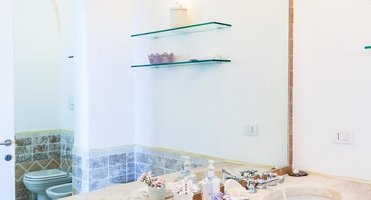 Villa Roman
Villa Roman
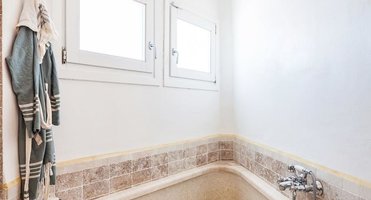 Villa Roman
Villa Roman
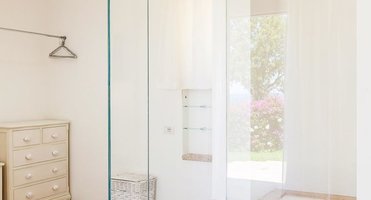 Villa Roman
Villa Roman
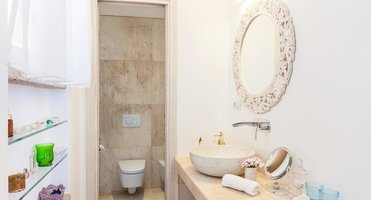 Villa Roman
Villa Roman
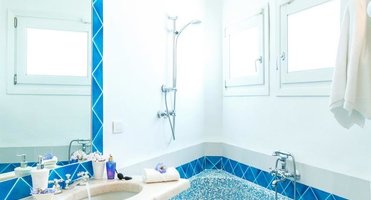 Villa Roman
Villa Roman
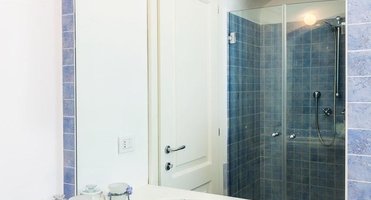 Villa Roman
Villa Roman
- 6
- 7
- 14
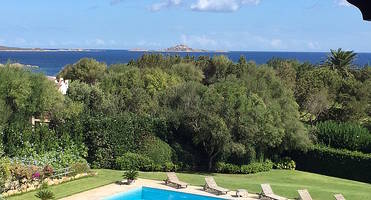 Villa Giraldo
Villa Giraldo
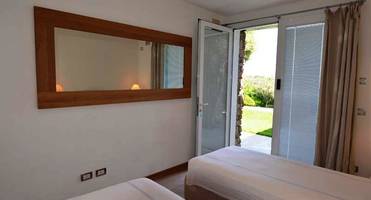 Villa Giraldo
Villa Giraldo
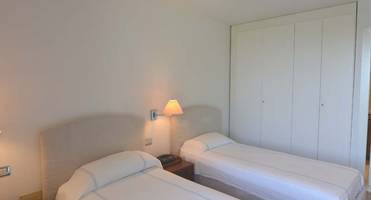 Villa Giraldo
Villa Giraldo
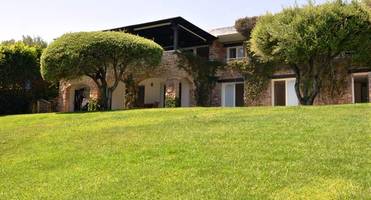 Villa Giraldo
Villa Giraldo
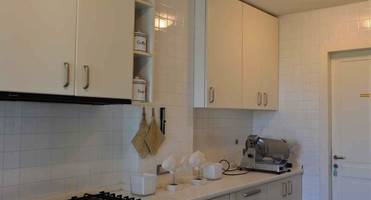 Villa Giraldo
Villa Giraldo
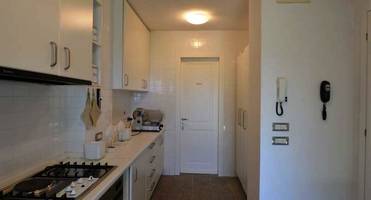 Villa Giraldo
Villa Giraldo
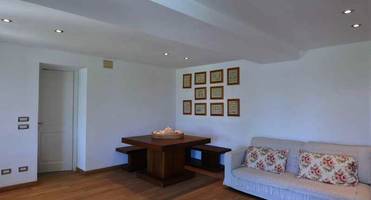 Villa Giraldo
Villa Giraldo
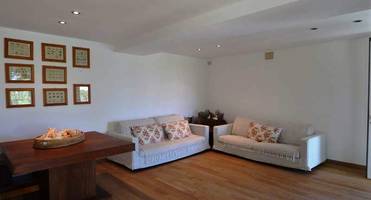 Villa Giraldo
Villa Giraldo
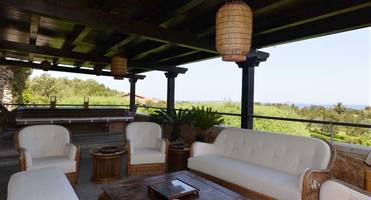 Villa Giraldo
Villa Giraldo
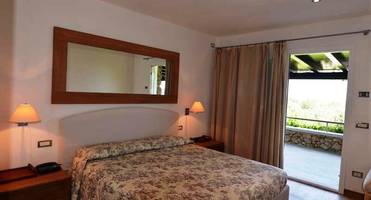 Villa Giraldo
Villa Giraldo
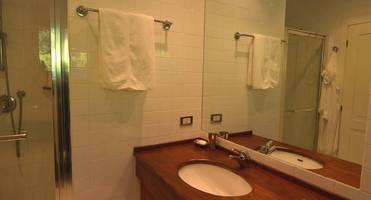 Villa Giraldo
Villa Giraldo
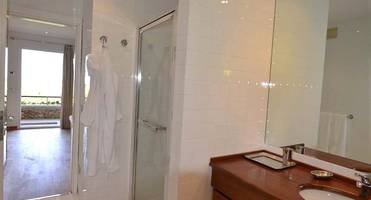 Villa Giraldo
Villa Giraldo
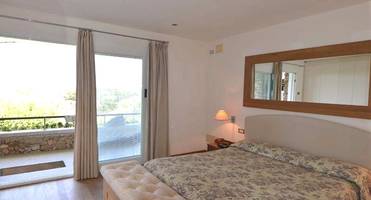 Villa Giraldo
Villa Giraldo
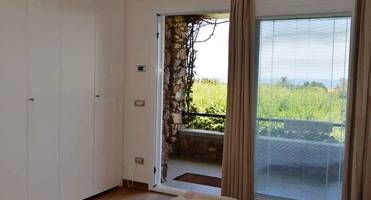 Villa Giraldo
Villa Giraldo
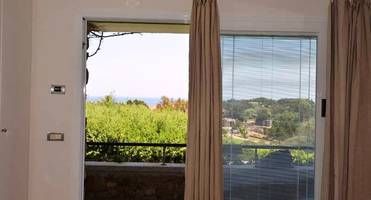 Villa Giraldo
Villa Giraldo
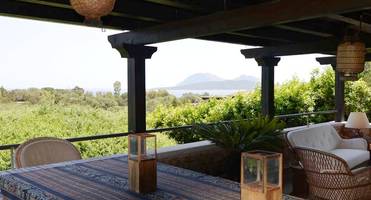 Villa Giraldo
Villa Giraldo
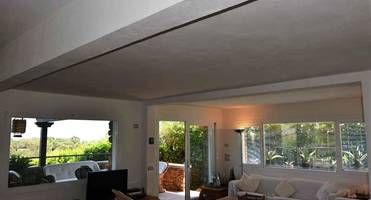 Villa Giraldo
Villa Giraldo
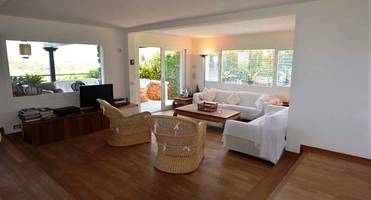 Villa Giraldo
Villa Giraldo
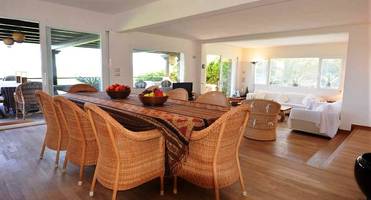 Villa Giraldo
Villa Giraldo
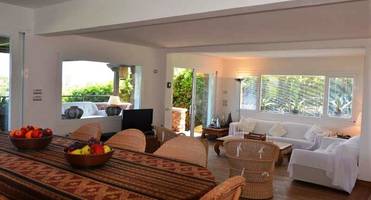 Villa Giraldo
Villa Giraldo
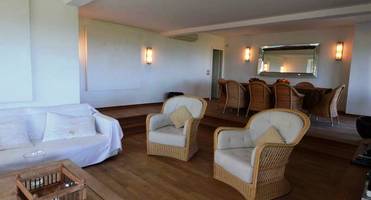 Villa Giraldo
Villa Giraldo
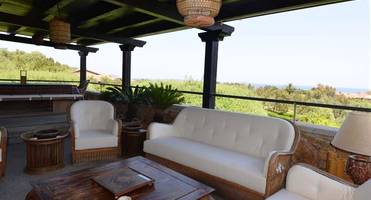 Villa Giraldo
Villa Giraldo
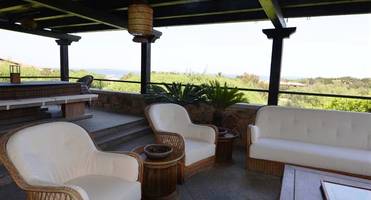 Villa Giraldo
Villa Giraldo
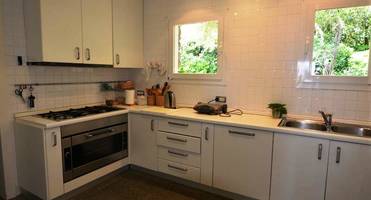 Villa Giraldo
Villa Giraldo
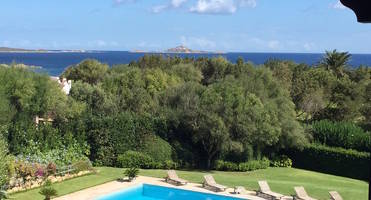 Villa Giraldo
Villa Giraldo
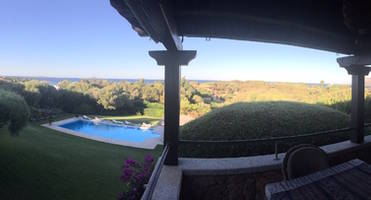 Villa Giraldo
Villa Giraldo
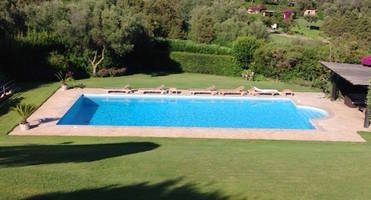 Villa Giraldo
Villa Giraldo
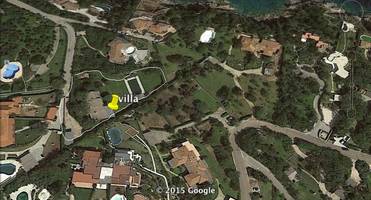 Villa Giraldo
Villa Giraldo
- 7
- 6
- 12


